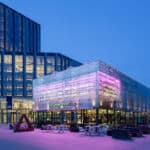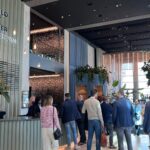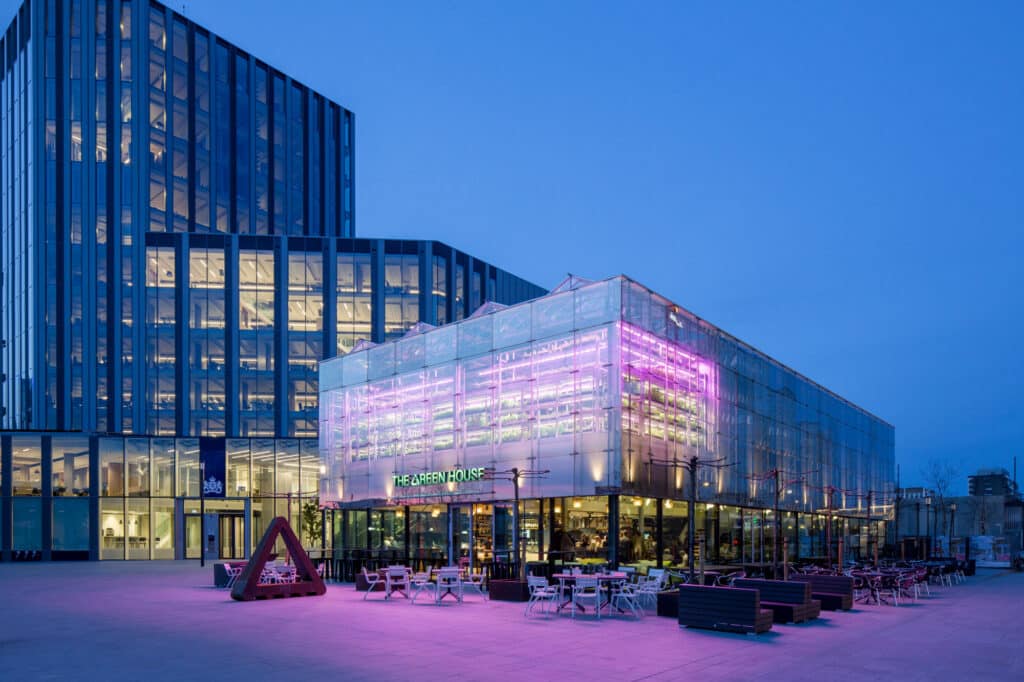
Our top 5 circular buildings in the Netherlands
In the Netherlands, the interest in circular construction just keeps growing. New developments and innovations keep coming at a rapid pace, and there are more and more opportunities emerging in the field of circularity. For this article, we have compiled a list of our top 5 circular buildings in the Netherlands, examples of circular construction that we feel demonstrate that innovation, design and sustainability can go hand in hand.
1. The Green House – Utrecht
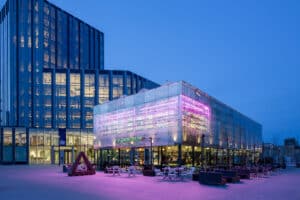
The Green House is a circular catering platform with its own restaurant, urban farm and meeting centre. The building has been designed to be temporary, because the municipality of Utrecht has plans to redevelop the area in 15 years.
Fully demountable
The entire pavilion of The Green House is demountable. The construction used as many recycled materials as possible, and these will also be reused when the building is removed. And ultimately, when that happens, there will be no trace left of The Green House in or on the land. The construction is designed in such a way that no pipes, cables or sewage will remain in the soil under the pavilion. Thanks to this clever construction, the building’s impact will be kept to the absolute minimum. So it’s no surprise that The Green House is at the top of our list of top 5 circular buildings!
2. Temporary Court – Amsterdam
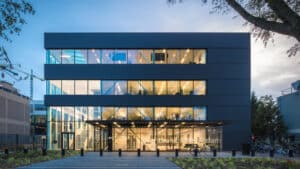
Another example of a demountable building is the temporary court in Amsterdam. The building is being used as a temporary solution until the permanent premises of the court is completed. Until then, the temporary court will remain in use. The building is designed so that it can be easily and quickly dismantled and given a different function when needed.
Dismantling and remounting
In order to make the building demountable, a special fastening system for the hollow-core slabs was developed. This makes both the steel structure and the concrete floor slabs in the building completely reusable. Part of making the building as circular as possible was designing it as a kit, because circular buildings need to be easy to assemble, dismantle and reassemble.
3. Alliander headquarters – Duiven
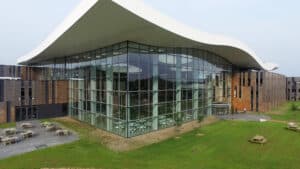
Alliander’s new office opened in 2015. Everything about the building exudes style and newness, even though almost nothing about it is new: actually, 83% of it is made up of recycled material.
Intensive reuse of materials
It’s a design that, for the most part, puts old materials to new use. The wood used, for example, is sourced from a waste processor; the demolition concrete from the old building was turned into a gravel substitute that went into the fresh concrete for the new building. The ceiling tiles are largely reused, and the lamps were made from old transformers. Alliander also used old materials for the insulation. The insulation of the building is made from a range of recycled materials – including old uniforms formerly worn by Liander mechanics.
Energy-positive and circular
Thanks to the solar panels and the use of groundwater for heat and cold storage, the office building is energy-neutral. In addition, the roof collects rainwater. This water is used for toilet facilities and for watering plants. What makes the building extra special is that it is the first building in the Netherlands to have an energy-positive building site. This is thanks to the decision to install the solar panels before construction began, so that the energy used for the construction could be generated from the site.
4. Venlo town hall

The Venlo town hall was opened at the end of 2016 and has since won several international design awards. The design of the building was based on the cradle-to-cradle philosophy. All the raw materials used in the construction can be fully reused with no loss of value. In addition, the building is completely energy-neutral thanks to features like solar panels, thermal energy storage and solar boilers.
A healthier environment through circularity
The production process and the materials used are not harmful to people or the environment. The building is not only fully circular, but also provides a healthier living environment. The air in and around the municipal offices is demonstrably cleaner thanks to the green walls, which have hundreds of plants in them to filter fine dust and nitrogen oxides from the air. And that has meant that sick leave in the circular buildings has fallen.
5. Circl Amsterdam
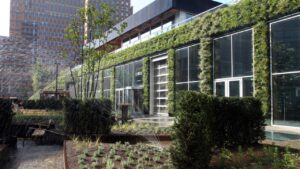 Jan Pieter – 2001
Jan Pieter – 2001
Rounding out our top 5 circular buildings is the popular Circl complex, which opened at the end of 2017. Circl is a circular meeting place in the Zuidas area of Amsterdam. Almost all building materials have been used before, and can be demounted for reuse. There are no less than 500 solar panels on the roof to generate the energy the building needs. In order to minimise energy loss, these are configured for direct current rather than alternating current.
Materials get a second life
In Circl, many materials have been given a second life. Some examples of circular construction include the use of window frames from old offices, and the use of repaired furniture to avoid new purchases. Like Alliander, the insulation in the ceiling is made from old clothing – in this case, worn-out jeans. Reuse of old materials was not just a focus during construction, but remains a principle behind in daily operations in order to continue achieving as much circularity as possible. For example, the company clothing is made from used PET bottles, and lectures and meetings on circular themes are held regularly. Circl unquestionably merits a place in our top 5 circular buildings.
Are you also working on implementing more circularity in your buildings? Check out our tools to future-proof your buildings .

